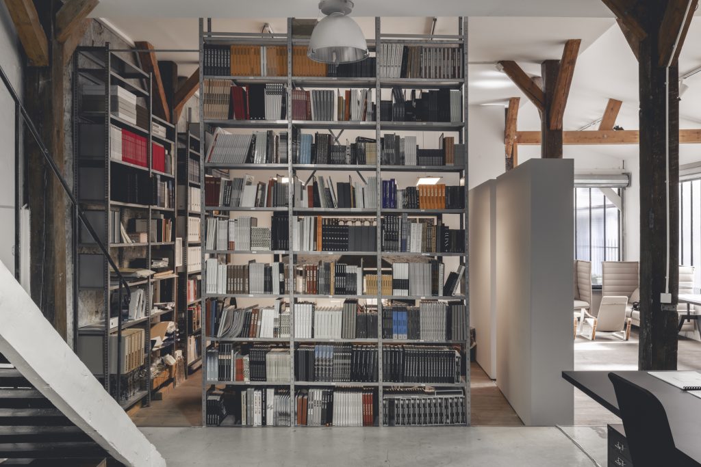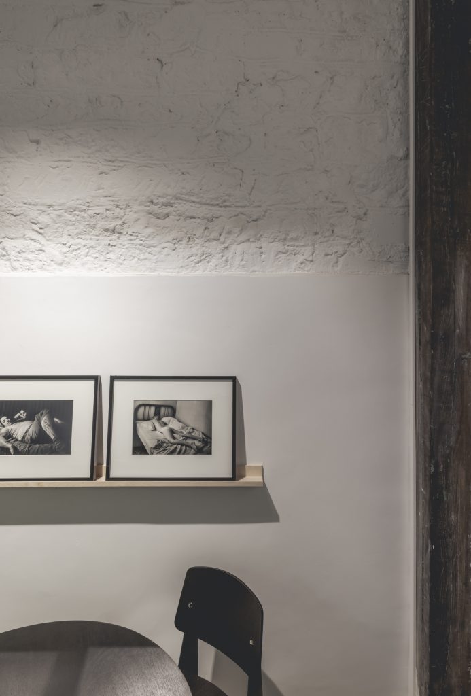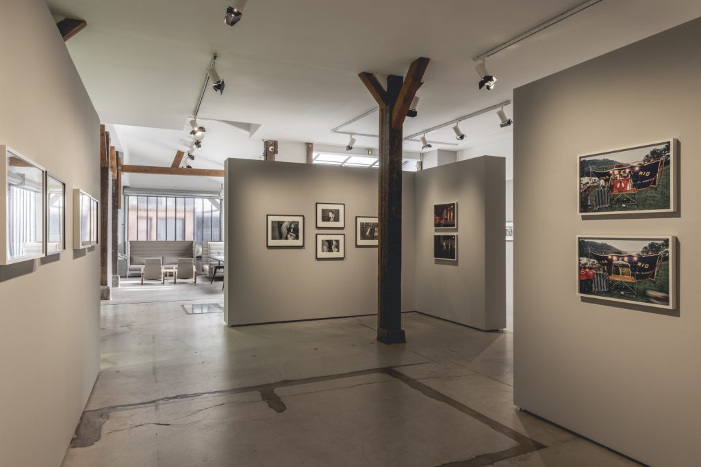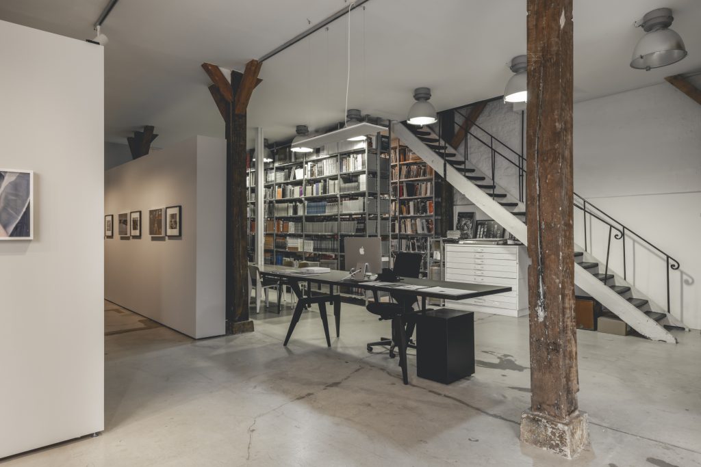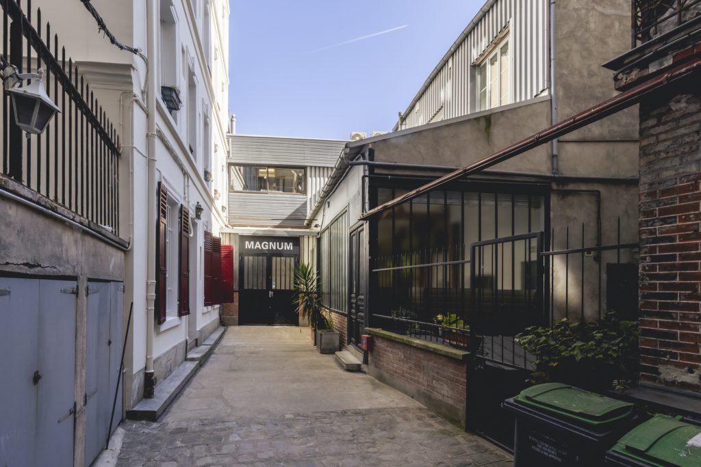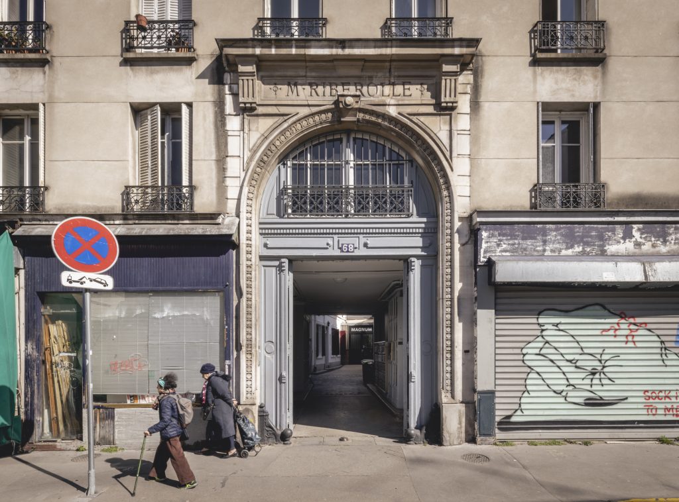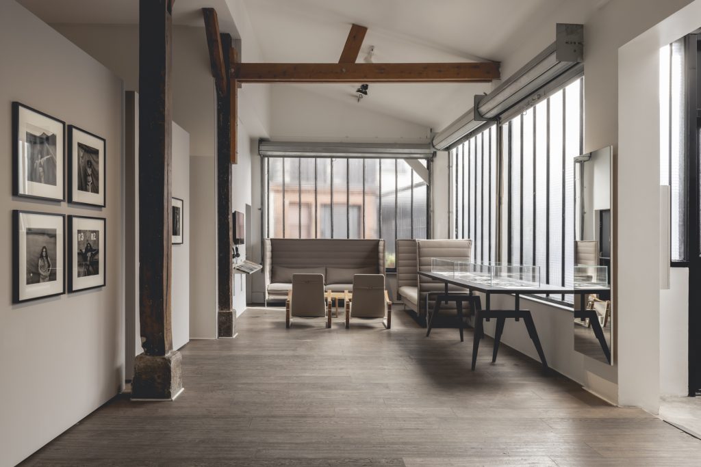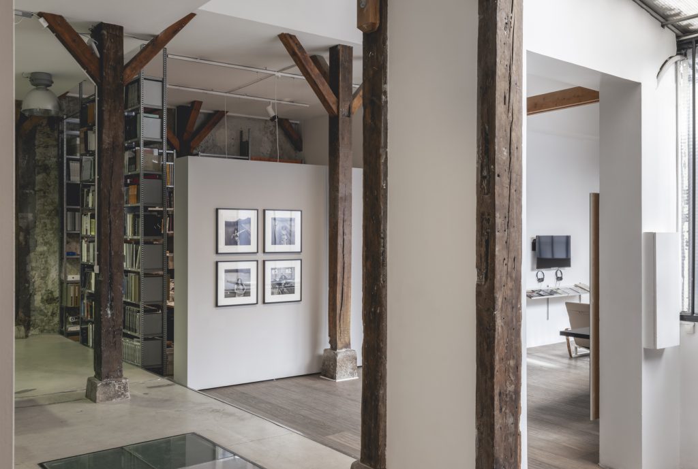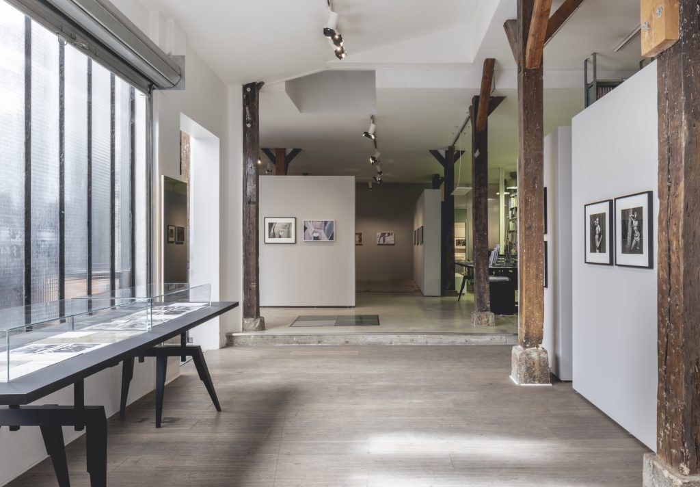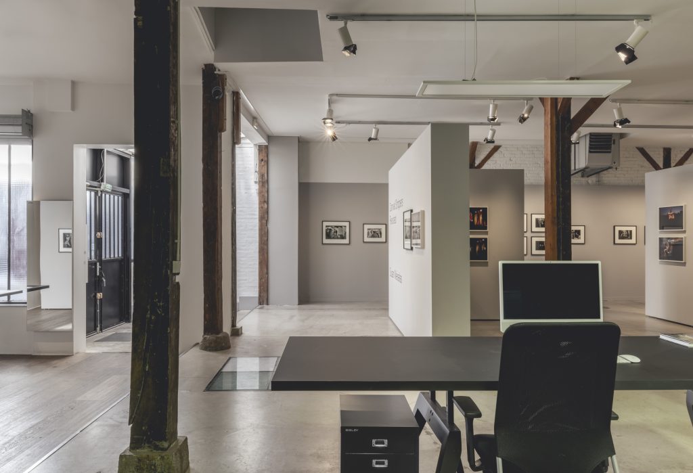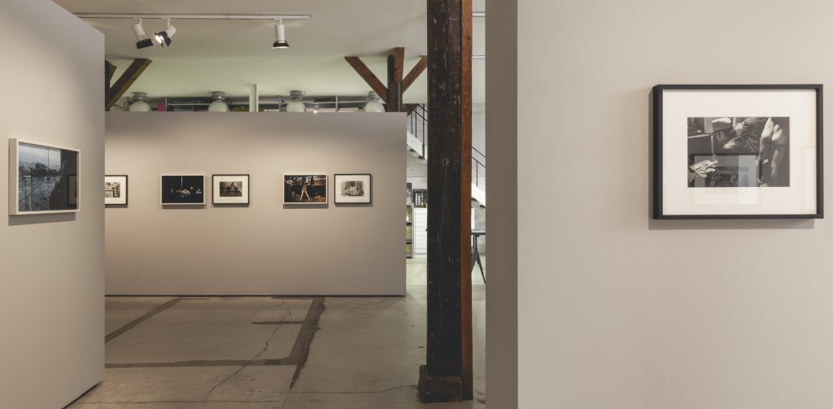Paris 75011
Magnum Photography
Gallery and Flexible Workspace
Magnum relocated to a 450 sqm two story courtyard fin de siècle warehouse after 20 years in their previous offices in Paris.
A flexible gallery space was created that blends together Magnum’s vast library of books, a visible research area and the activities of the Magnum team.
Photography © Billy Bolton

