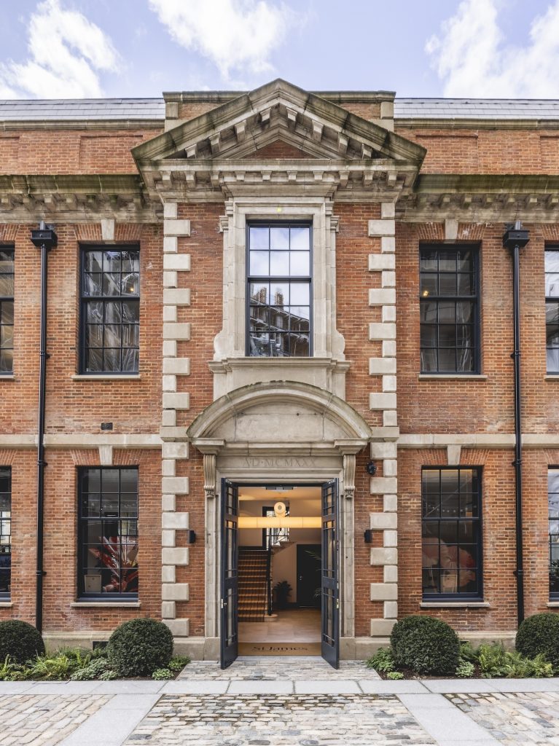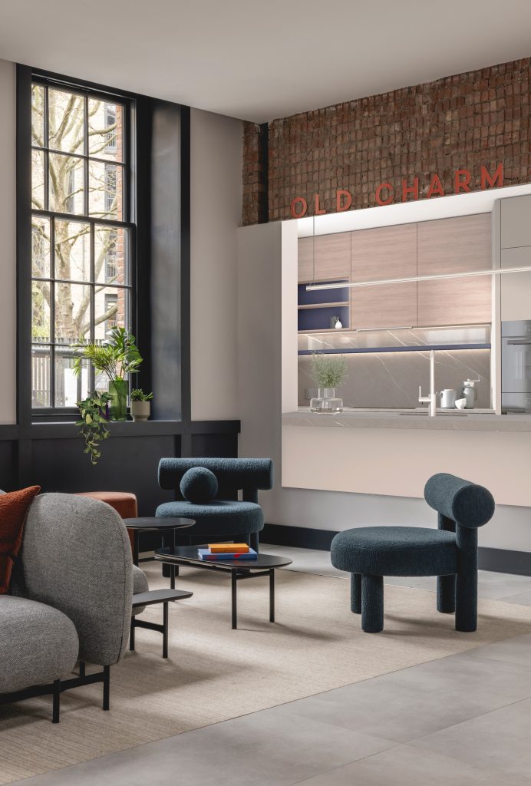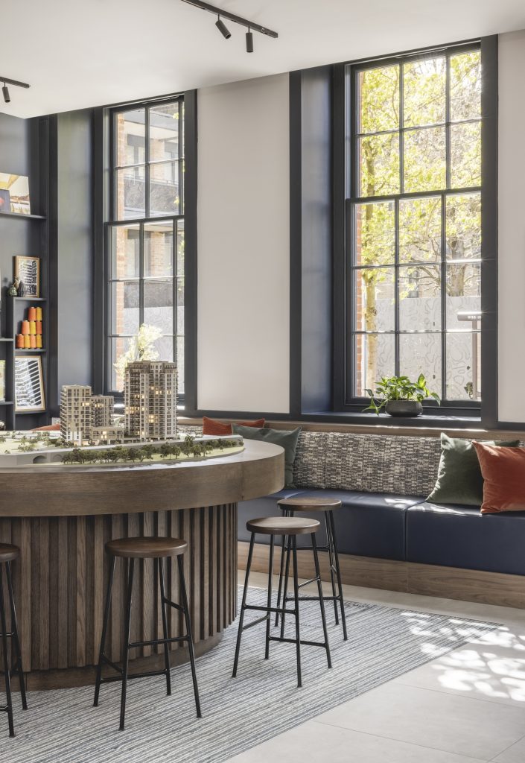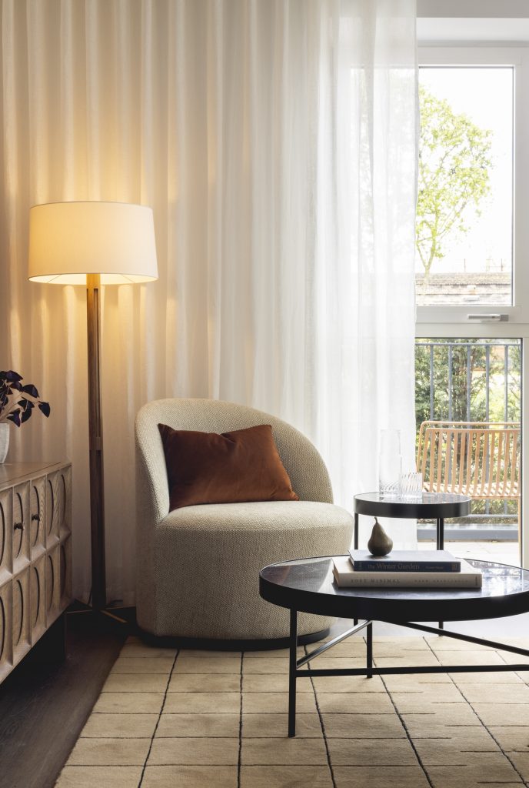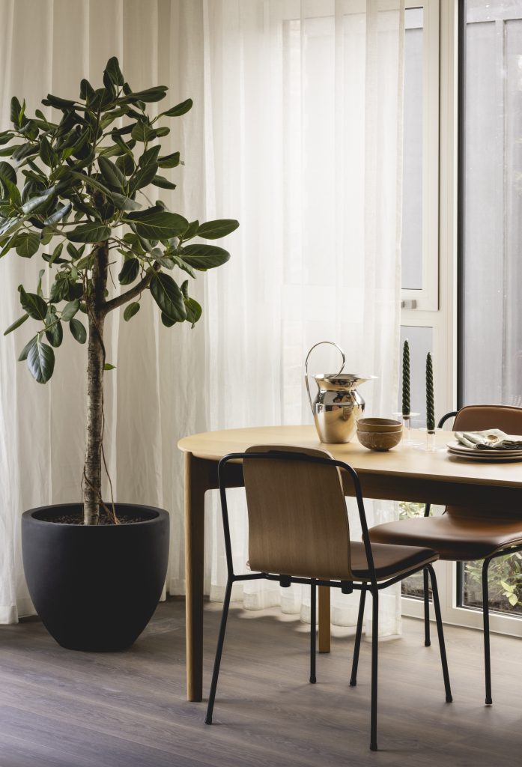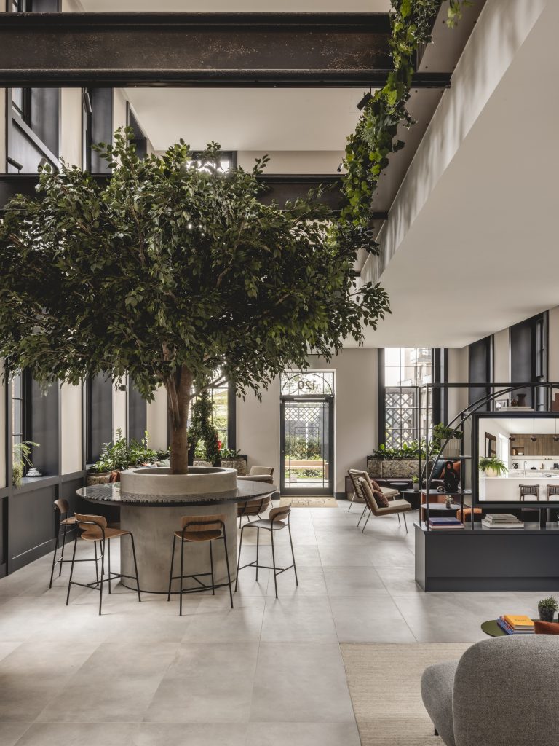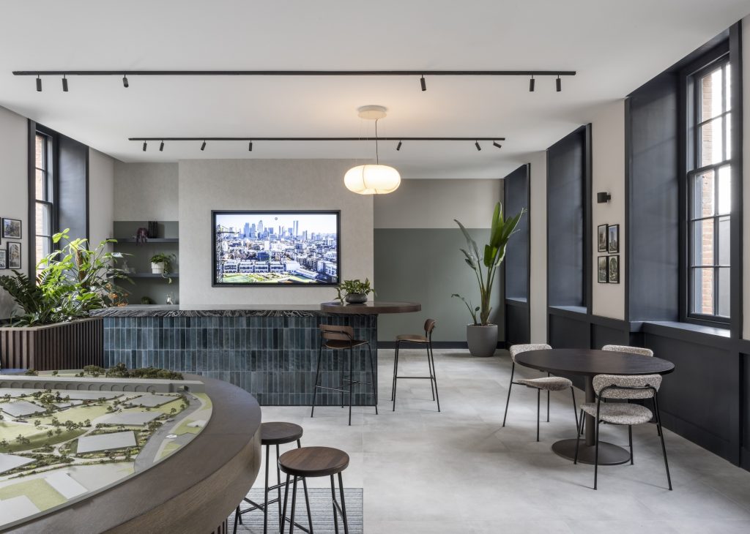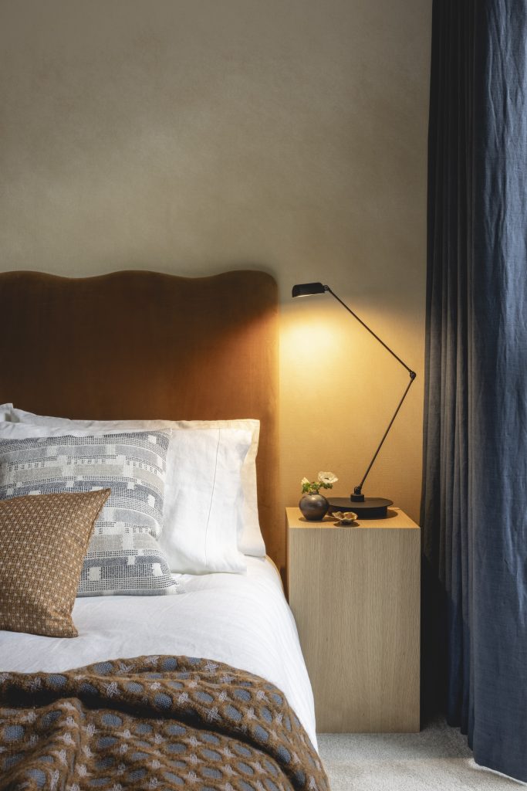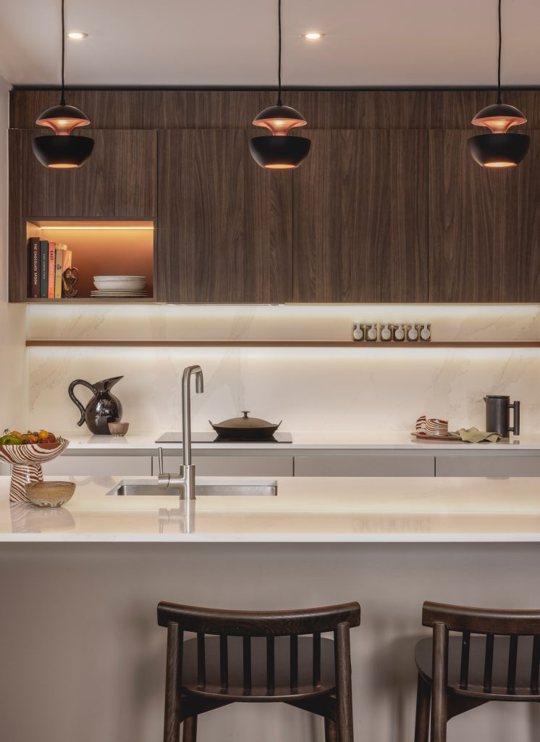Located on the site of the former Bow Gas Works, this regeneration project will eventually comprise 1,500 homes plus residents’ amenities, which include a pool, gym, co-working spaces/lounge, cinema, café/bakery and retail.
Johnson Naylor designed a visual narrative that unites and flows across the scheme taking in all private sale apartments, amenities, common and shared spaces as well as the marketing suite and show apartment.
Photography © Billy Bolton

